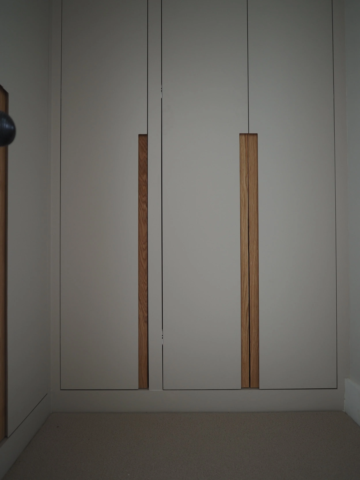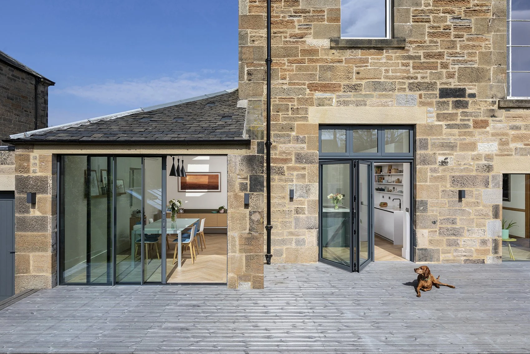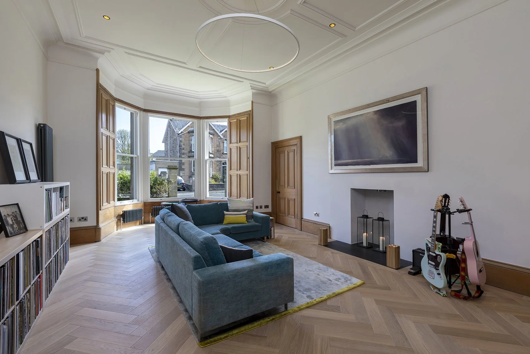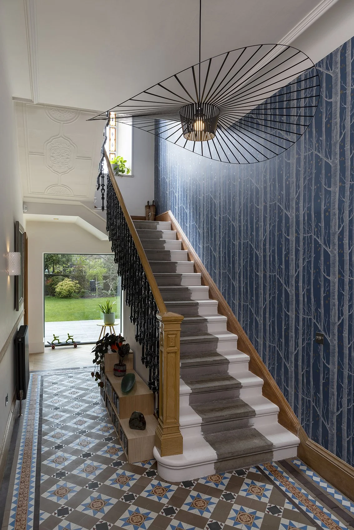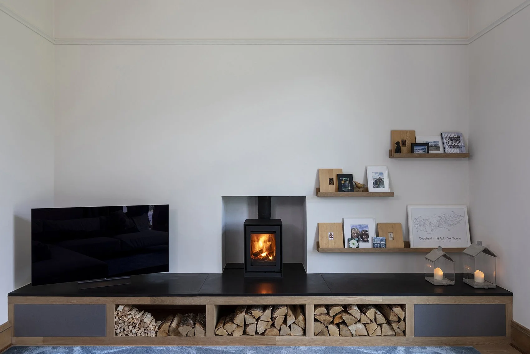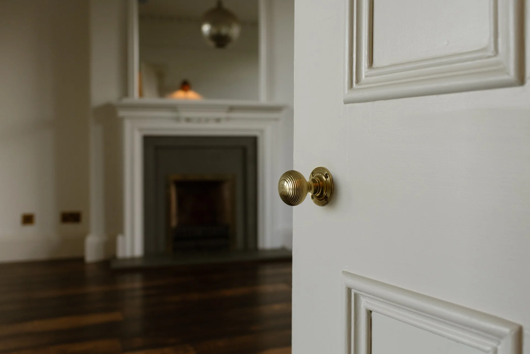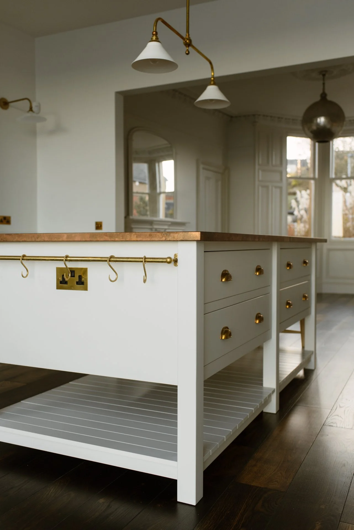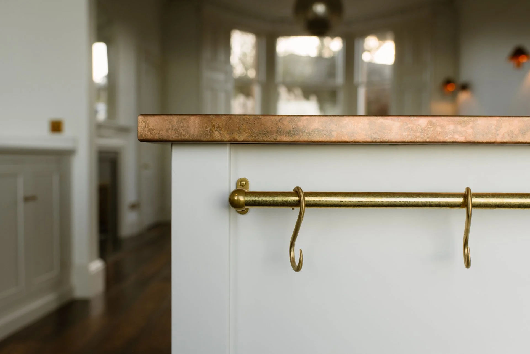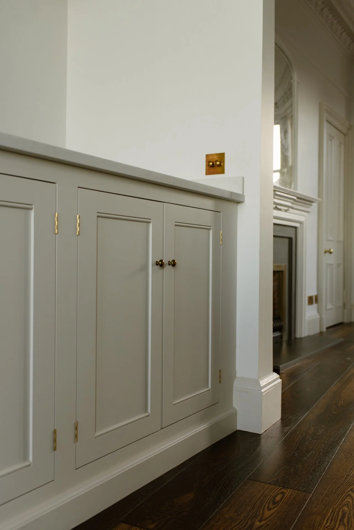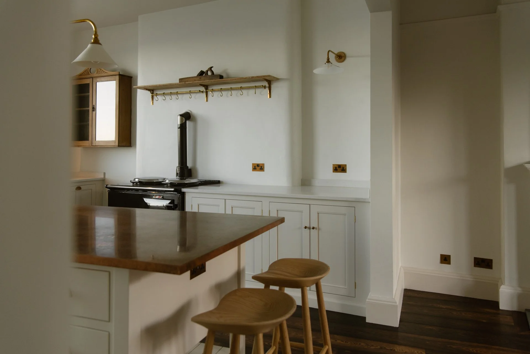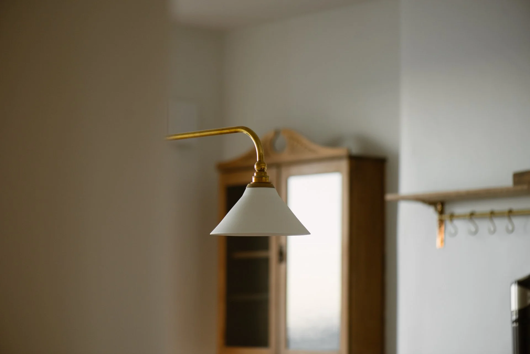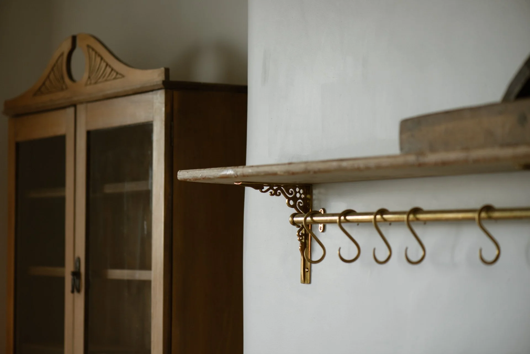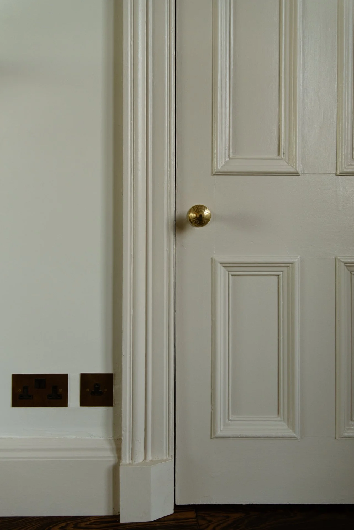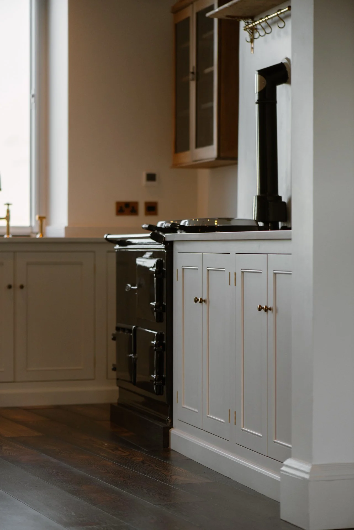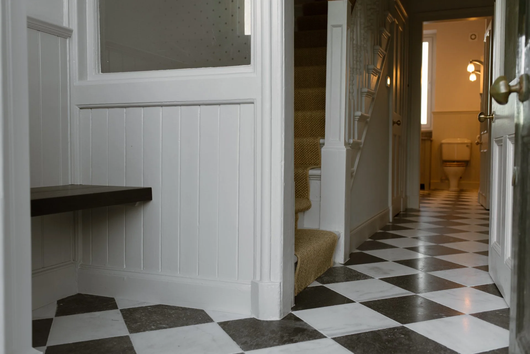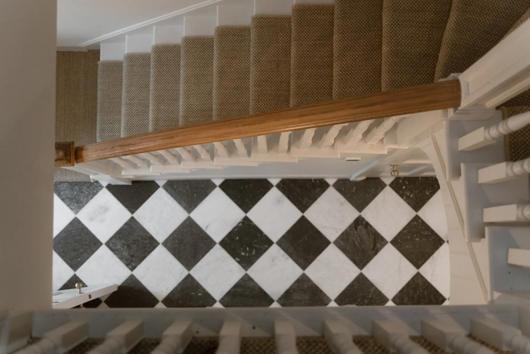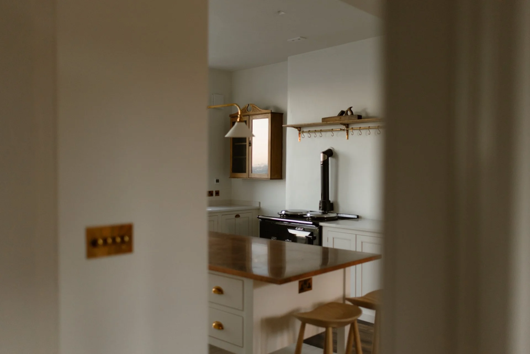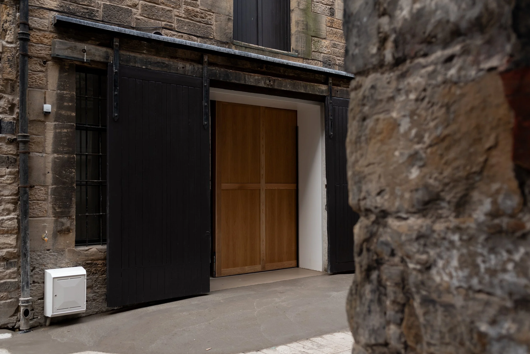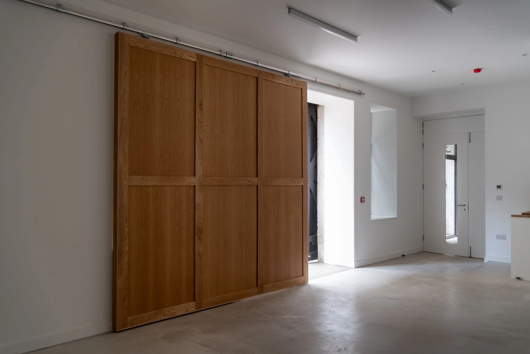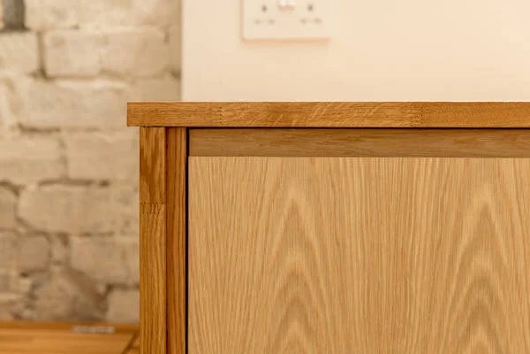MERCHISTON VILLA
Full renovation and refurbishment of a detached villa property in Merchiston, with Helen Lucas Architects. Total 8 month contract, completed summer 2023. The project involved the reconfiguration of a warren of rooms to the rear of the property to create an open plan kitchen and dining area, along with pocket doors to the new snug at the front. Bespoke glazing by Cortizo into new and existing openings, wood burning stoves with custom surrounds, and oak herringbone flooring throughout the entire ground floor. Original features throughout were carefully preserved and highlighted, including Victorian tiles in the entrance hall and acres of original pitch pine - doors, architraves, panelling and shutters.
Seaside terrace
A simple knock-through transformed the main living spaces of this quaint seaside terraced home. Bespoke glazing to new openings in the rear elevation, chequerboard tiles and an elegant open plan kitchen by deVOL create a calm oasis with stunning sea views. With Helen Lucas Architects. Total 6 month project, completed autumn 2024.
Stockbridge TOWNHOUSE
The base of this project was a sizeable three storey Victorian house in Stockbridge. The scope of the works was a complete renovation of the existing house with some structural alterations plus a generously proportioned extension. The extension spans the full width of house, replacing several small rooms which would have historically housed the servants. Glazed sliding doors, 2 large roof lights and some serious steel open up the space into a modern family living area with an architectural feel. The house is full of clever details, designed by the architects Somner Macdonald, including full height custom storage cupboards in the kitchen area and a spacious pantry with a hidden ‘attic’ level. Other works carried out included the replacement of all sash windows with conservation grade double glazed units, three new bathrooms all with unique tiling detail, a practical first floor utility room, and full redecoration throughout. Total 9 month project, completed summer 2022.
Nominated for Build It Magazine’s Best Renovation Project of 2024
Gallery space
When the an Edinburgh art gallery needed space to expand their collection, an empty commercial premises over 3 floors, tucked away in its own courtyard seemed like the perfect opportunity. Working with Helen Lucas Architects, the blank canvas was transformed into a workshop, studio and office space. Total 8 month project, completed July 2024.
Georgian apartment
Part of this renovation with David Blaikie Architects in Edinburgh’s historic Grange area involved transforming two modest sized rooms into one spacious kitchen/dining room, with a huge island and stunning feature lighting. The bespoke hardwood double doors make a versatile entrance into this space, with options to flow into the rest of the property or to close in a cosy dining space. The custom designed built-in bookcase includes architectural lighting to highlight the original cornice.
Printworks renovation
An exiting project to completely transform a 90s flat into an architect-designed space in keeping with the industrial nature of this historic building. The interior of the property was fully reconfigured, with all walls removed and rooms re-built to open up the space. Original floorboards were sanded and refinished and structural steel uncovered and restored to its former glory. A huge bespoke window was installed in the new kitchen to frame the view of the rooftops with Edinburgh castle in the distance. Custom carpentry in the living area, including a desk and a media centre, zones the open-plan space. Both bedrooms included built-wardrobes with sliding doors to maximise space, along with timber slatted screen feature walls. The solid oak kitchen runs along one wall, drawing you through from the corridor into the living space, whilst exposed brickwork bare plaster ceilings throughout add to the industrial feel.
Fitted wardrobes by edinburgh wardrobes
Through our subsidiary Edinburgh Wardrobes, we design, manufacture and install custom fitted wardrobes ideally suited to Edinburgh period properties. Oak carcasses and dovetailed drawer boxes are finished with solid hardwood frames and Shaker style doors, using traditional mouldings and jointing techniques to tie in beautifully to your Edinburgh home. All ironmongery and interior fittings are in solid brass, and we finish by hand painting with Farrow & Ball Estate Eggshell in the colour of your choice. Everything is manufactured at our workshop in advance to keep site installation time to the minimum, our average install time is 3 days.
Go to Edinburgh Wardrobes and send us the dimensions of your space to receive a tailored quote within 24hrs.

